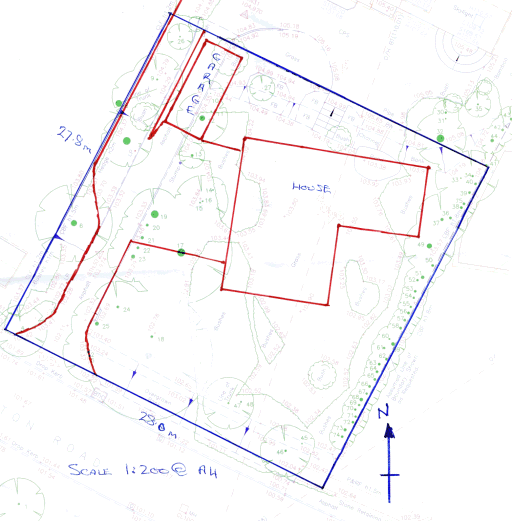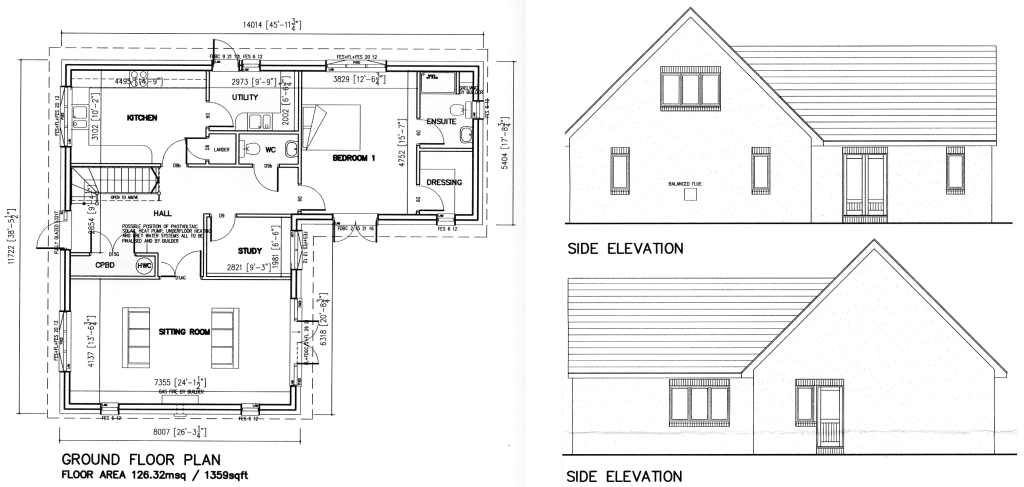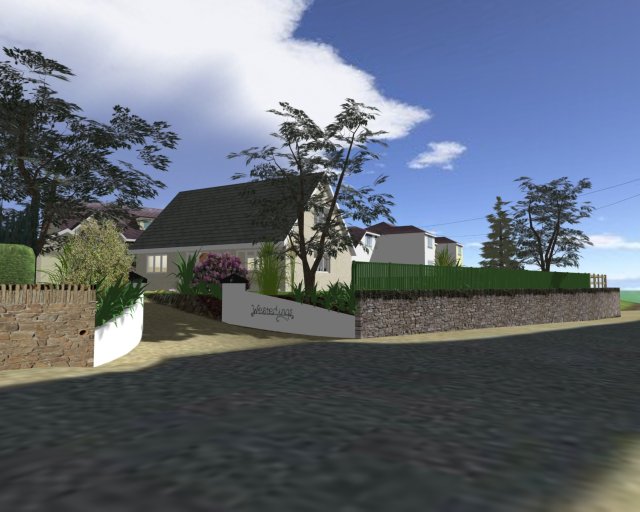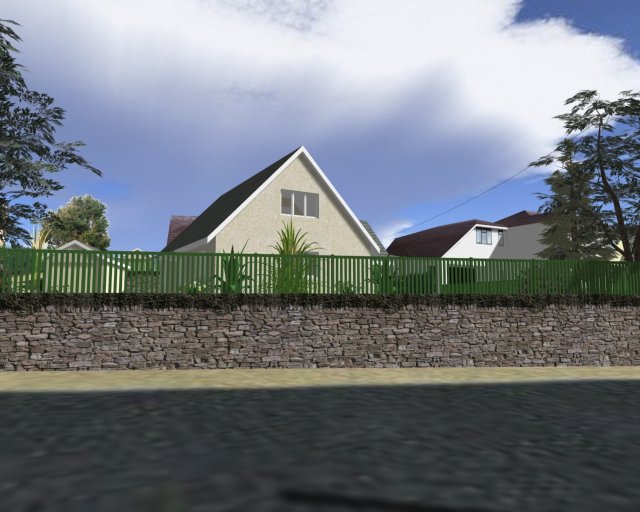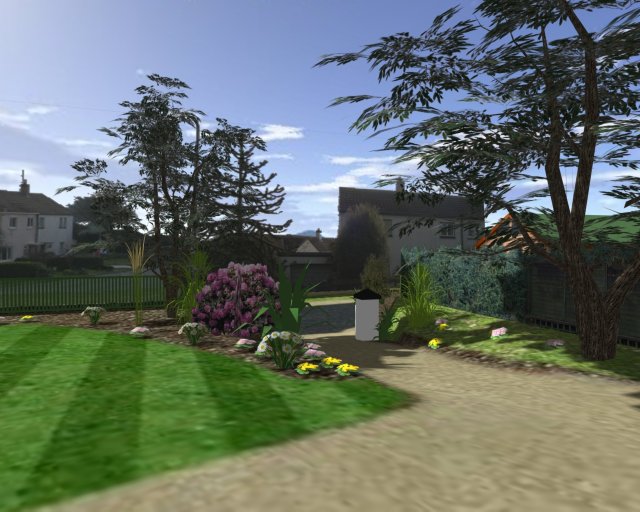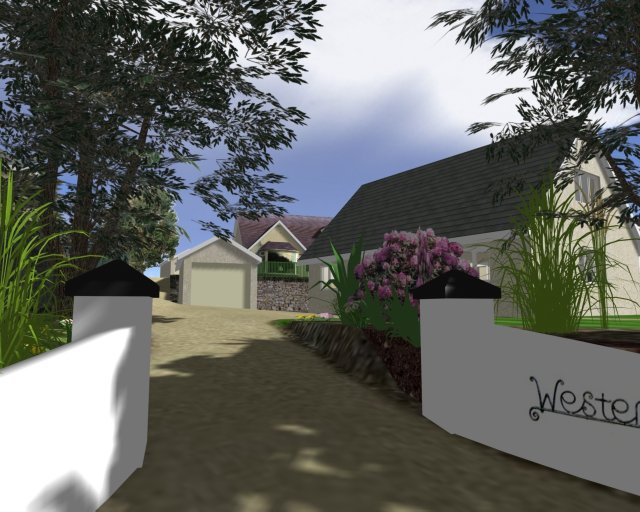
Planning Application
Interactive 3D is a powerful tool to discover how your plans will look in an existing environment. It's possible to look from every conceivable angle and quickly deduce problems that can be solved with slight modifications to the plan. After that, views can be printed and shown to planning authorities as effective and convincing aids to get your plan approved.
| Case Study: Swallows planning application | ||
| Information | Photos | Virtual Tour |
Using the plans of the newly proposed house and surrounding buildings, a model of the proposal was constructed and views from different angles plus a 3D walkthrough were submitted. With photographs and plans provided, this model took 12 hours of work (£420).
Plans & Photos (click to enlarge)
Before you can tour this model, we recommend you download the Cortona client browser from www.cortona3d.com/install if running for the first time. WindowsXP users may need to allow the browser to operate by selecting 'Allow Blocked Content'. Please click the picture below to enter the tour:
| Navigation Instructions in Cortona Once model is loaded, click/drag the left mouse button to move forward, backward, left and right. Navigate up stairways and through doorways as in the real world. Use the SPACE bar whilst click/dragging the mouse forward and back to tilt up and down. If you get lost or stuck, click 'restore' on the bottom Cortona bar to take you back to the start. Alternatively, view the whole site and study it by clicking 'fit' and 'study' on the Cortona bars. |

Have your plans brought to life for as little as £350 (US$700 or Є465). See pricing for more information.
Telephone +44 (0)1548 560168, email info@britain3d.com. Britain3D.com is created by SkillmanMedia

